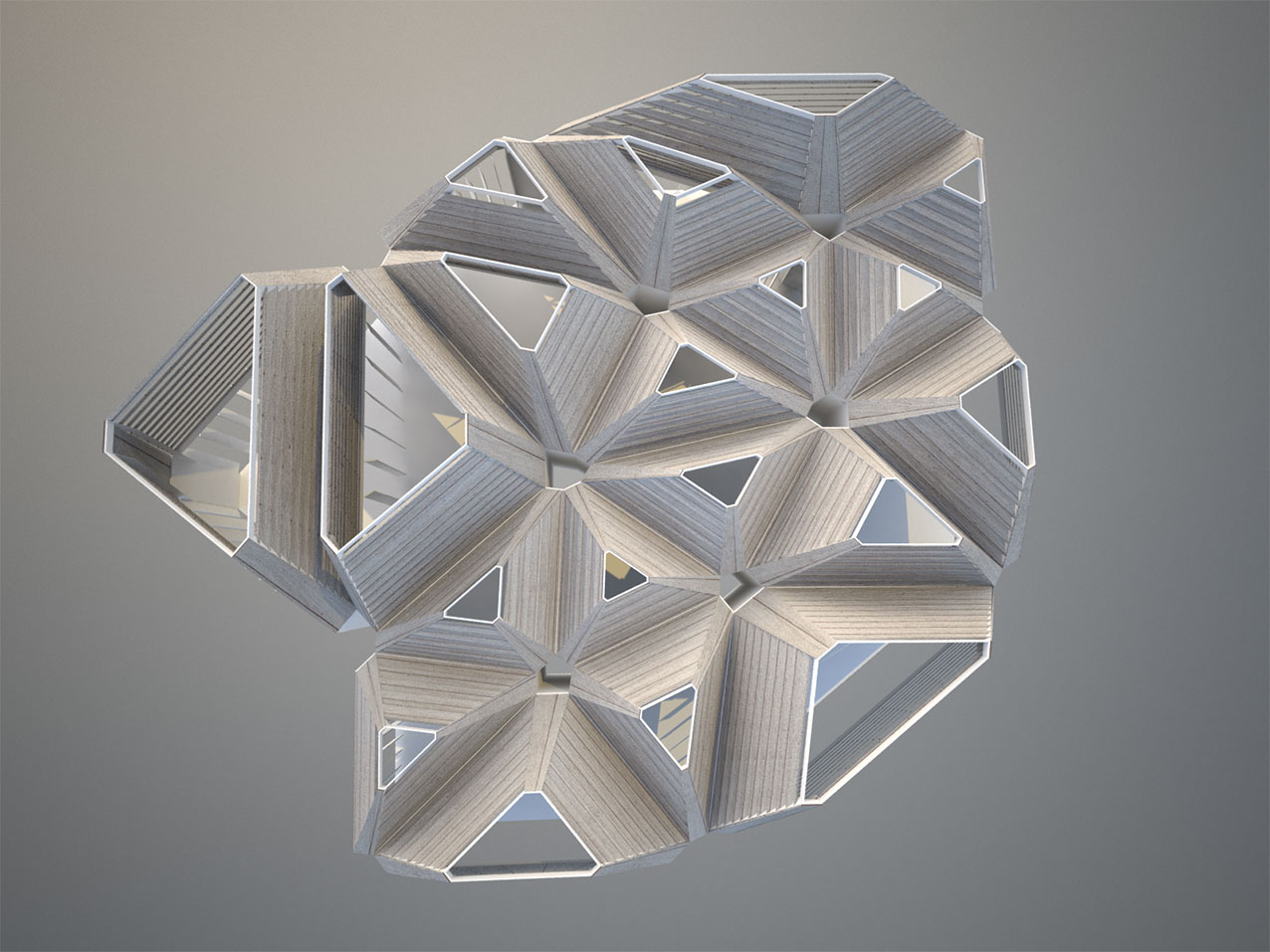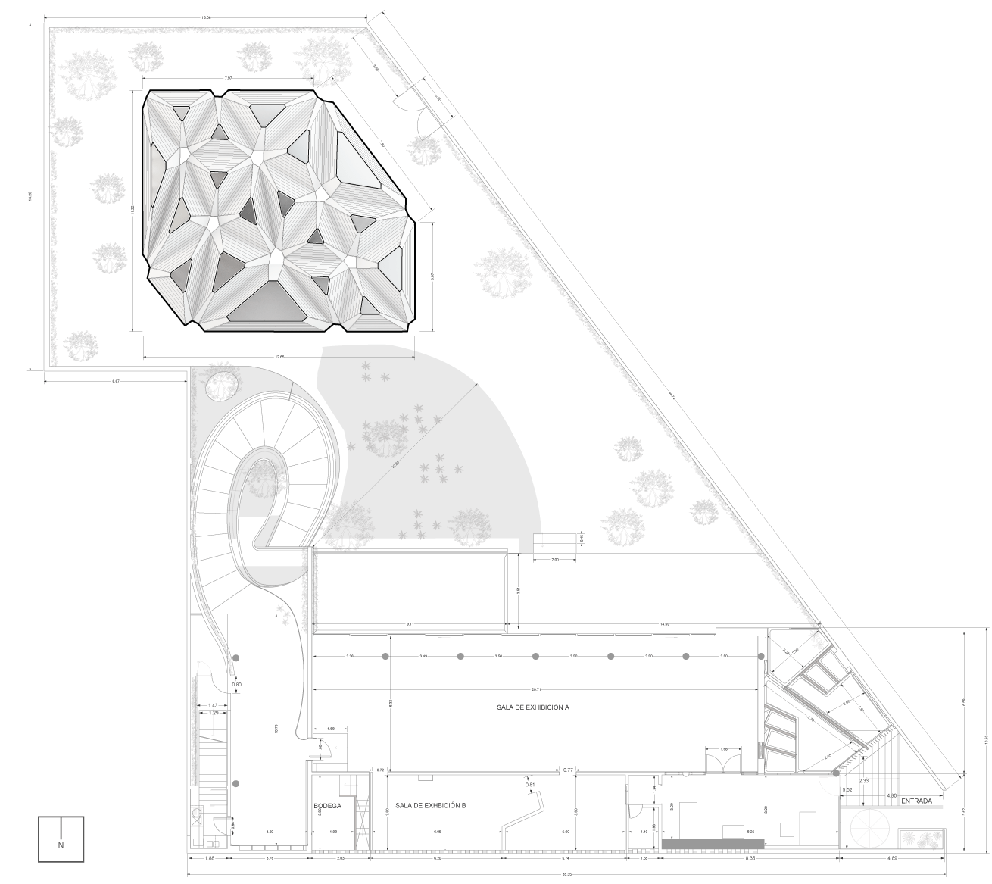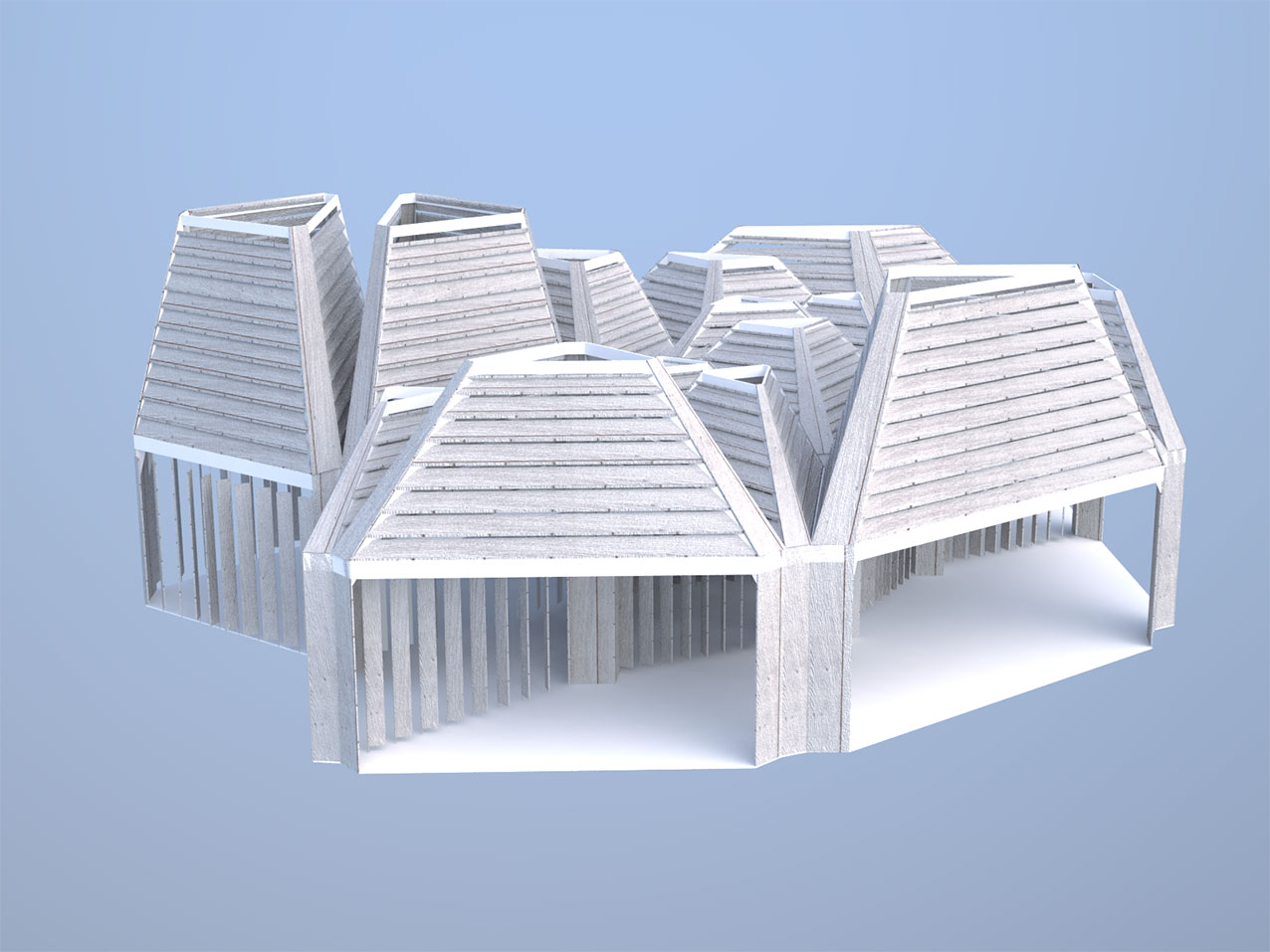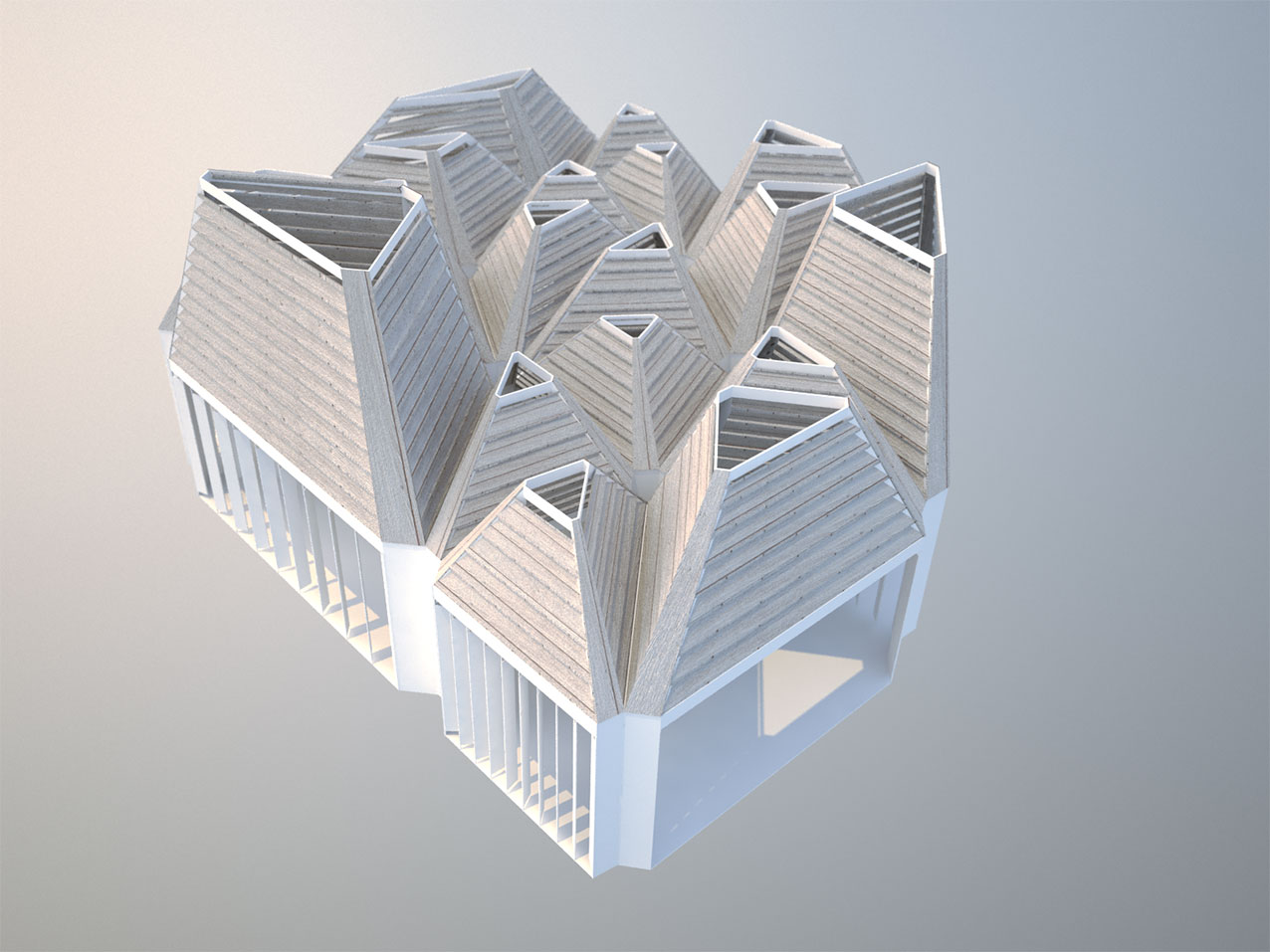The modular construction of the pavilion provides maximum adaptability to the nature of the site and organically articulates the geometry of its parts around the Archivo’s green courtyard. The spatial quality of the units responds to the need for flexible programmatic requirements. Adaptability is achieved by
providing spatial differentiation instead
of a qualitatively homogeneous open-space. The aggregation of big and smaller units favours the spontaneous appropriation of the space by the user according to their needs: a smaller unit would be preferable to those in search of privacy, while bigger space will suit social gatherings.





