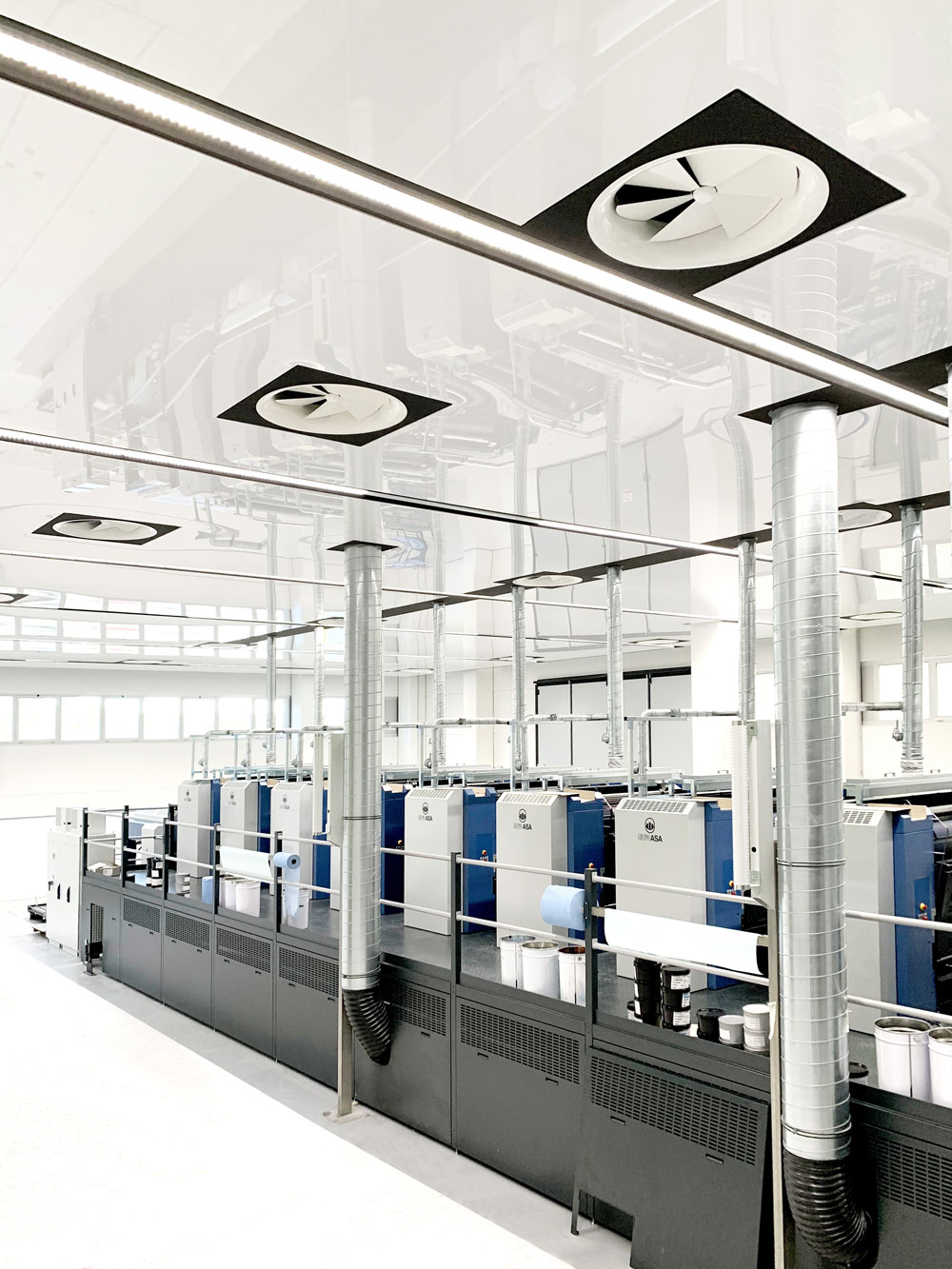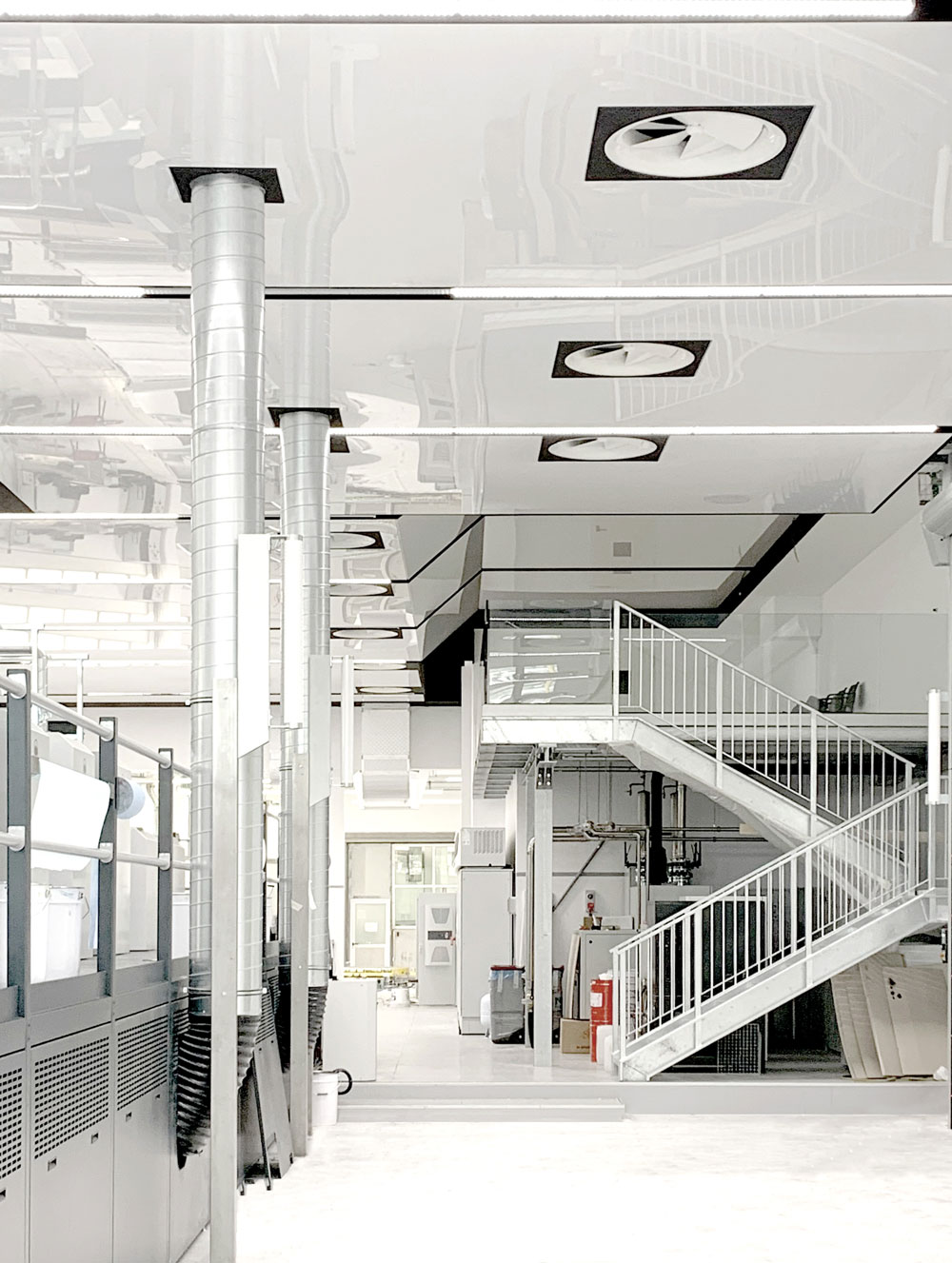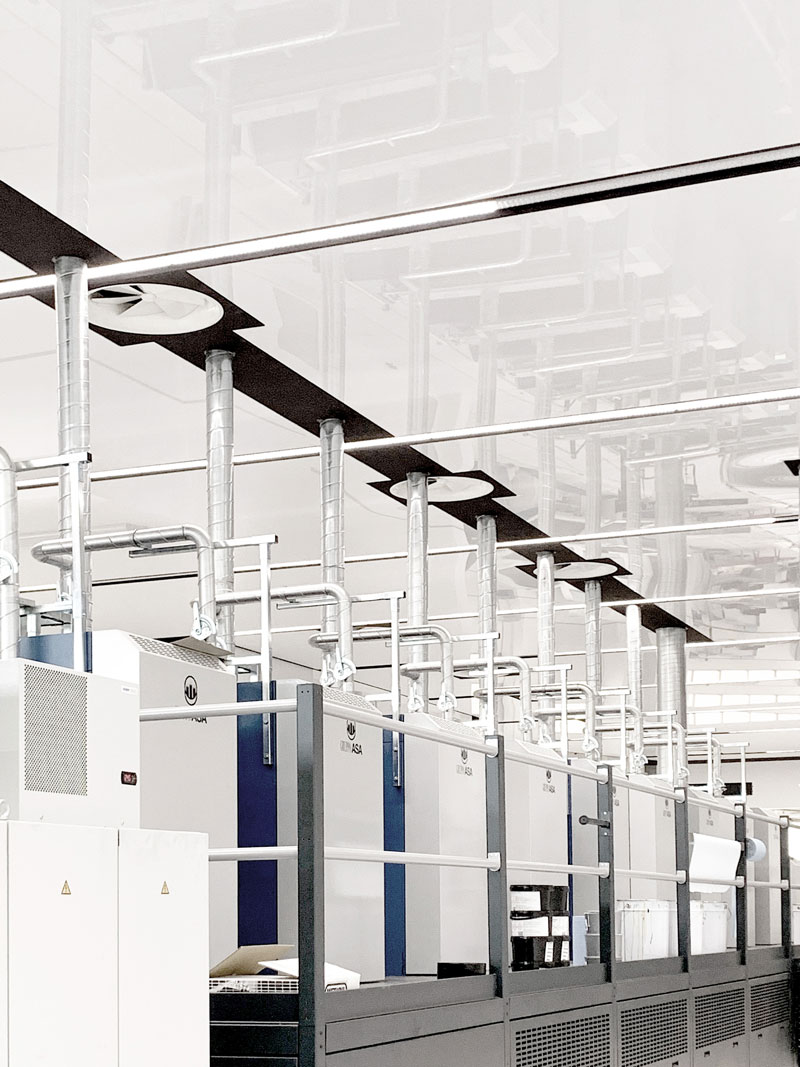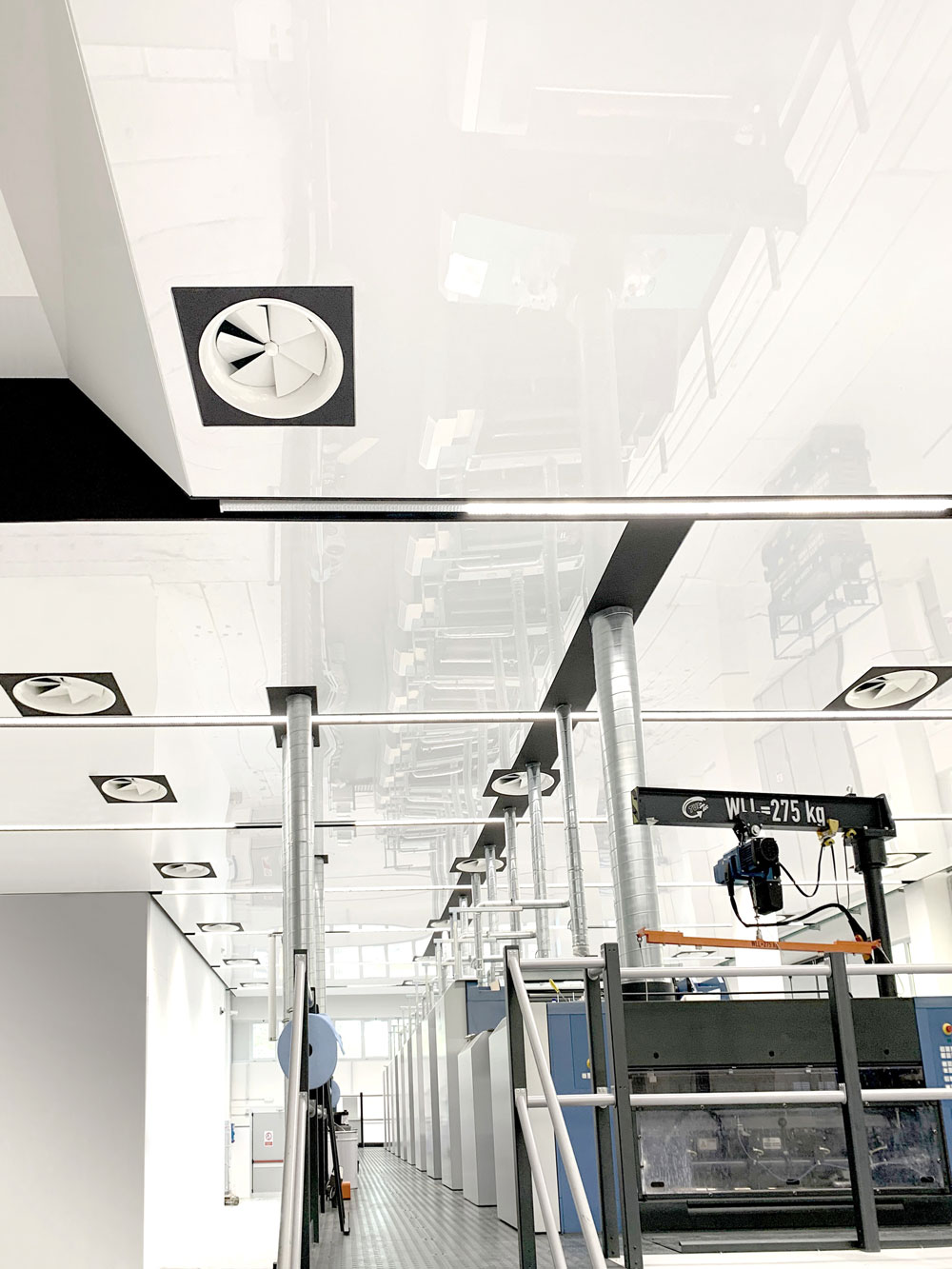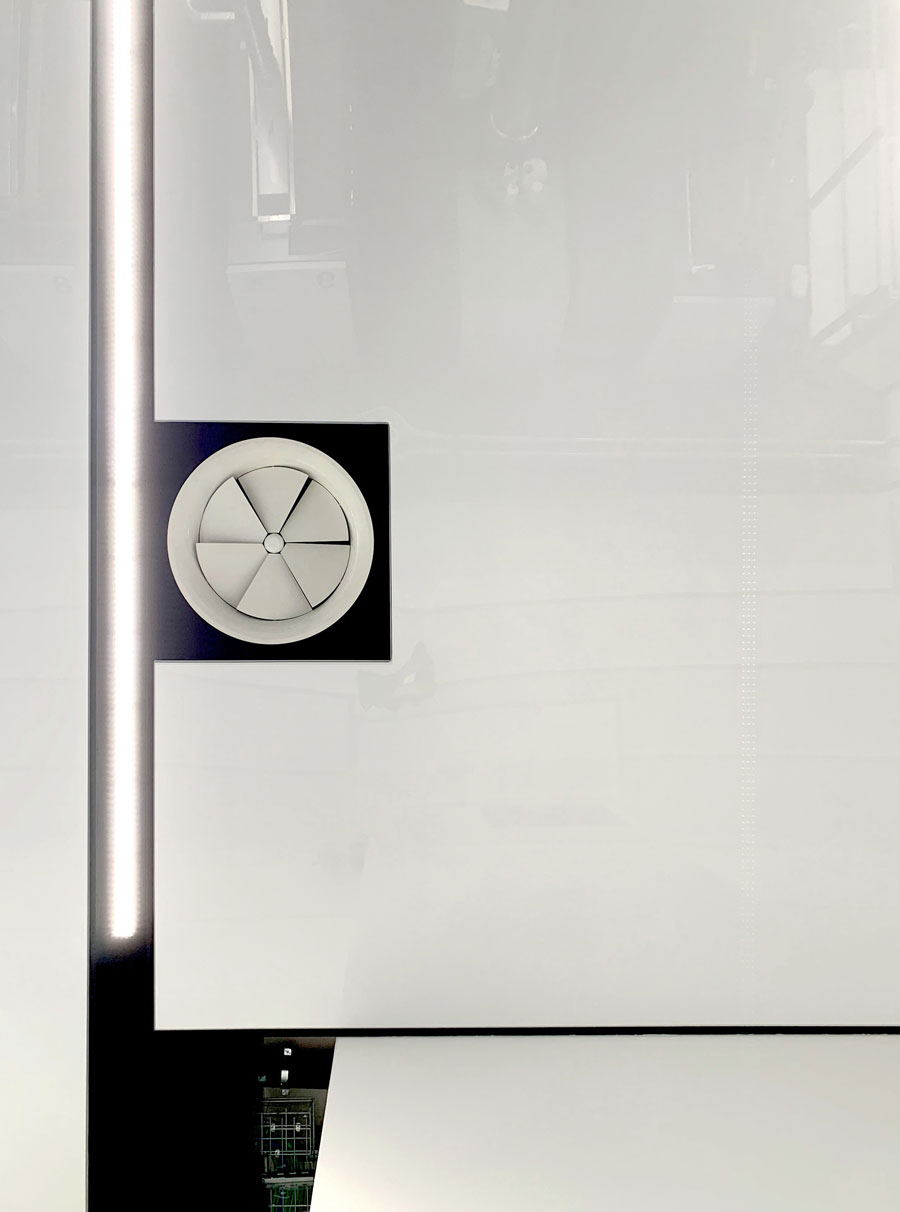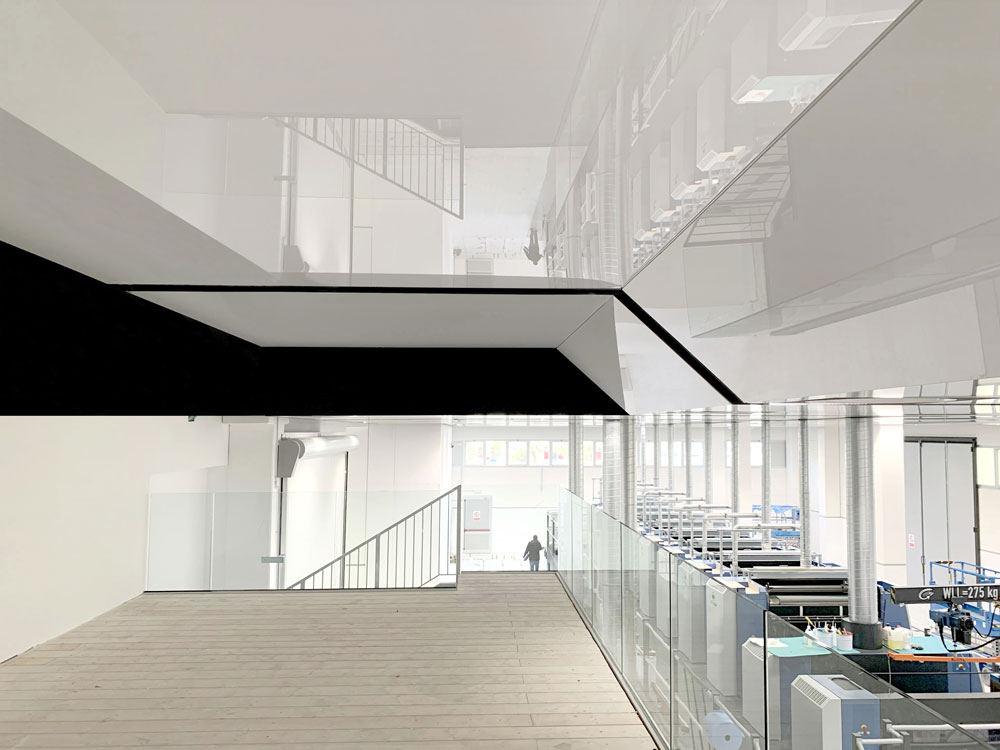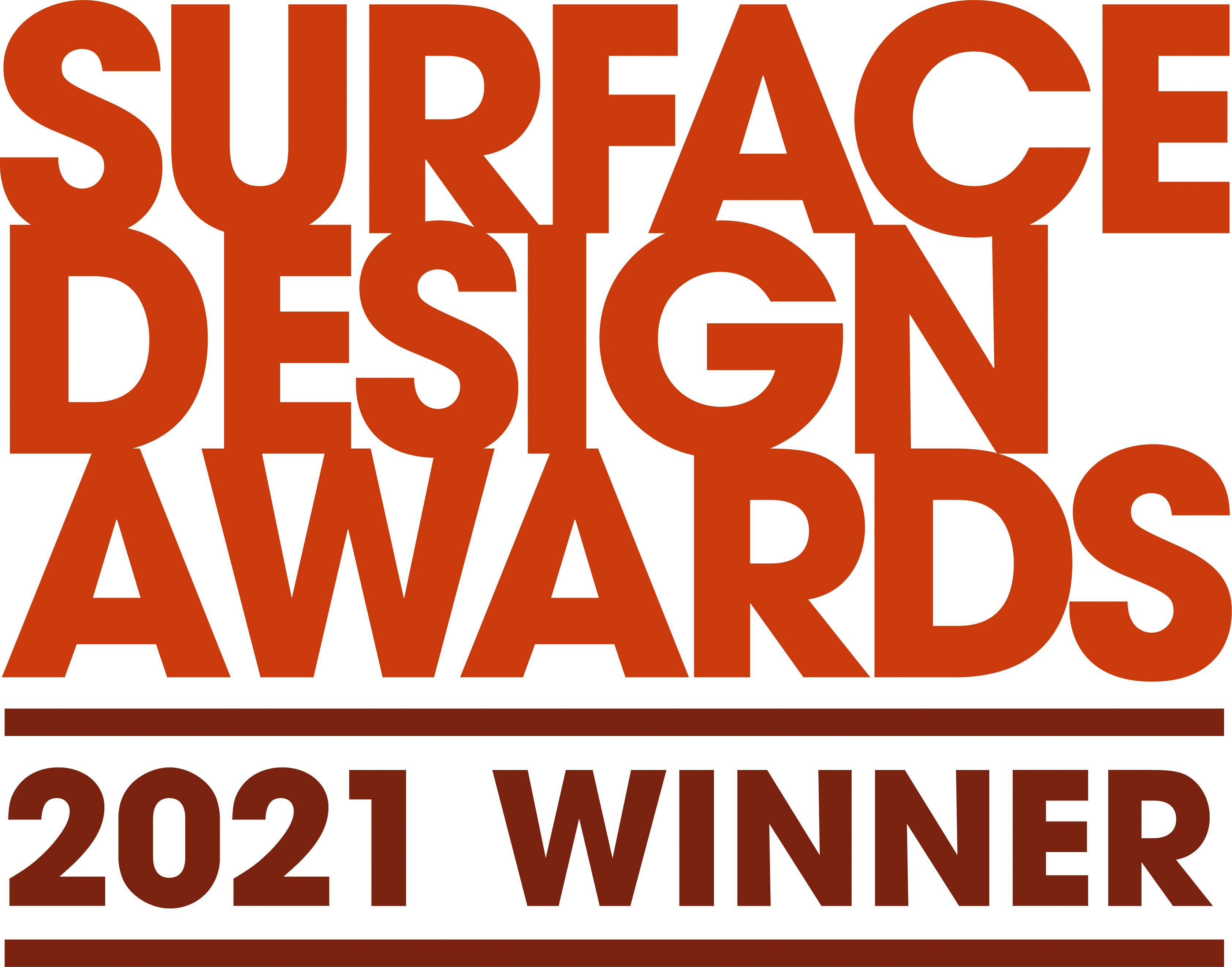The project consists of 800sqm productive area which will house the latest digital metal printing technology, and 800sqm at first floor level where offices, meeting rooms, changing rooms and ancillary facilities will be placed.
The building was designed as a “kit of parts” and
takes
advantage of the latest technologies of pre-fabrication and assembl which minimised time of construction and costs while maximising on-site safety.
The project questions the role of architecture in the process of integrating
automated machines and human labour.
The traditional dichotomy of blue and white collars is rendered obsolete
by the ‘grey collars’, the work force of the digital age. Unlike the traditional fordist factory, based on the assembly line where humans work as machine, the new grey collar factory requires an upgrade of the workforce for managing automated machines. For this reason the space is a hybrid between an office, a lab and a workshop where comfort, communication and wellbeing are key factor to productivity.
