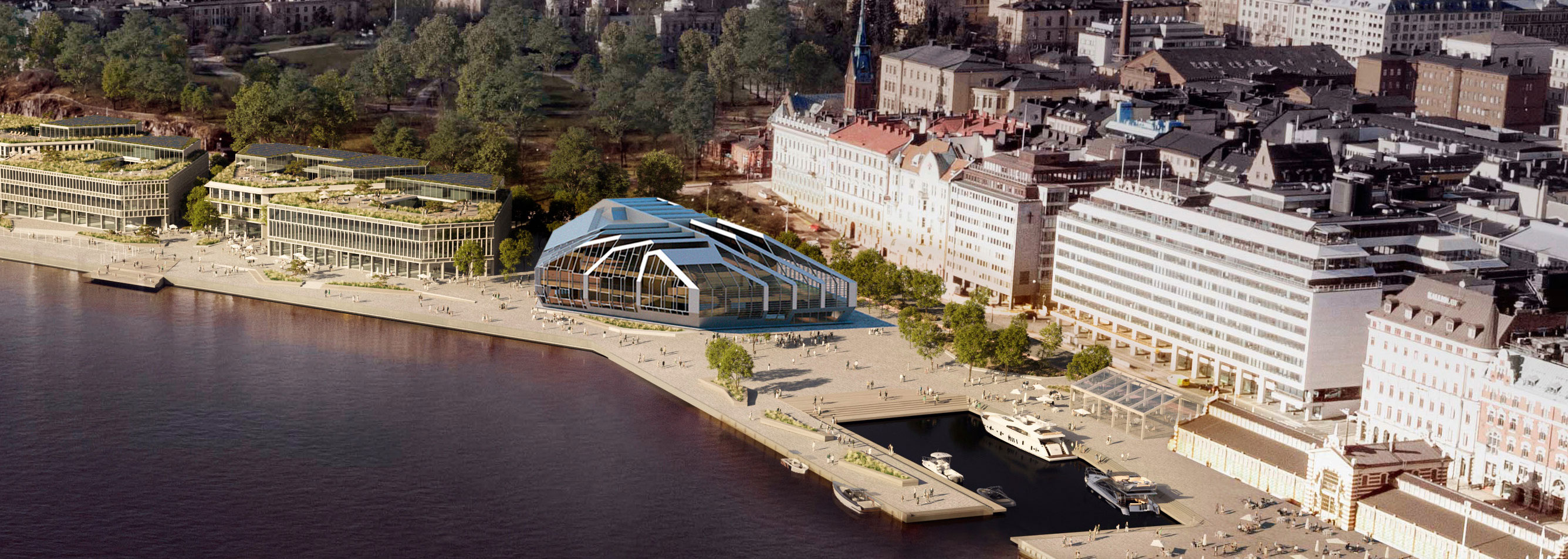re-HUT
Re-Hut is a public structure at Tallinn’s Central Station, offering a resting space while reinterpreting the archetype of the primitive hut. Inspired by Marc-Antoine Laugier’s vision of architecture as pure shelter, Re-Hut uses recycled materials and a circular design strategy. It is built as a modular kit of parts, allowing for assembly, disassembly, and reuse.
Embracing sustainability and digital
innovation, the project integrates AI and augmented reality to scan, simulate, and assemble components on-site. Re-Hut demonstrates a future-oriented approach to architecture—resource-efficient, adaptable, and deeply responsive to both environmental challenges and technological possibilities.
Category: Cultural

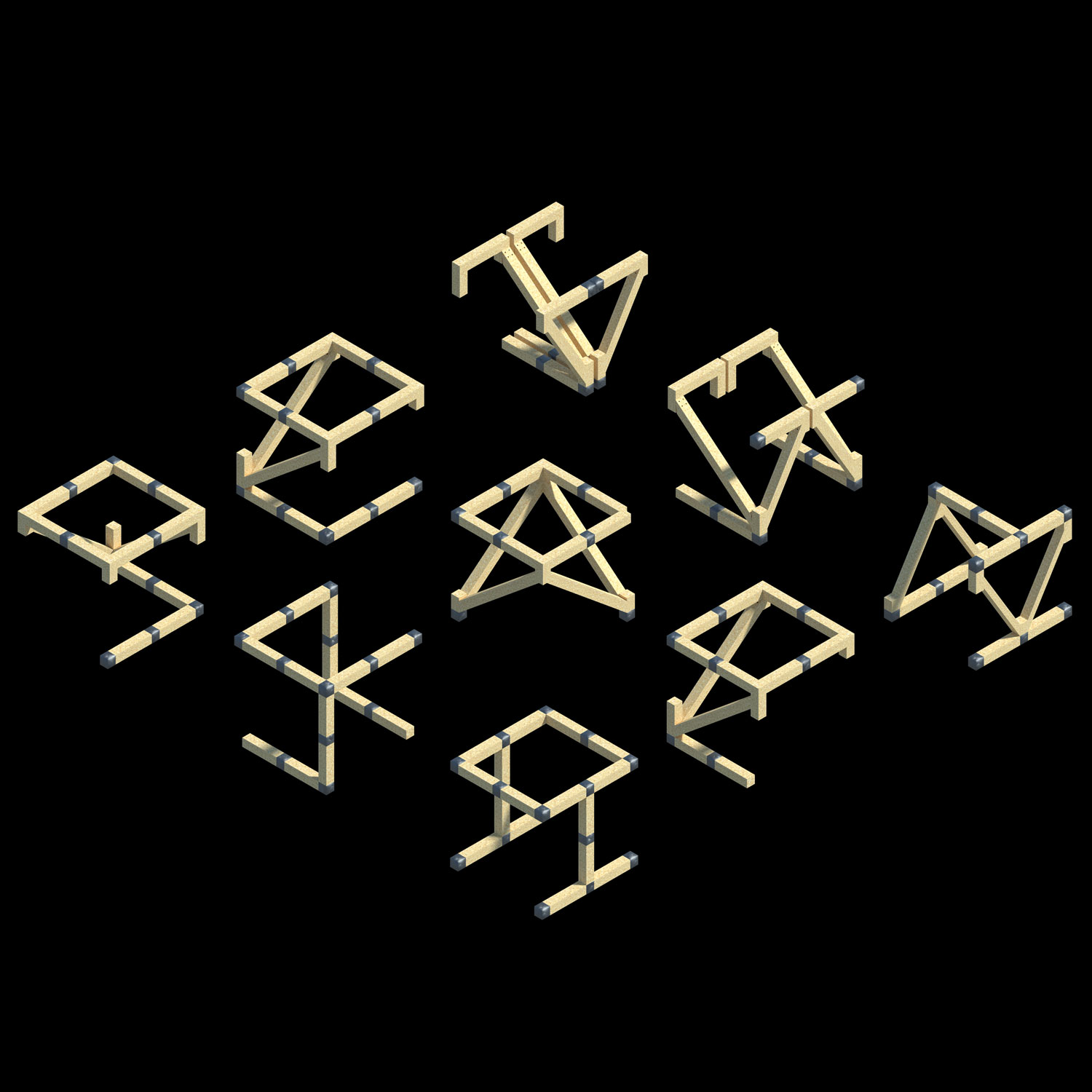






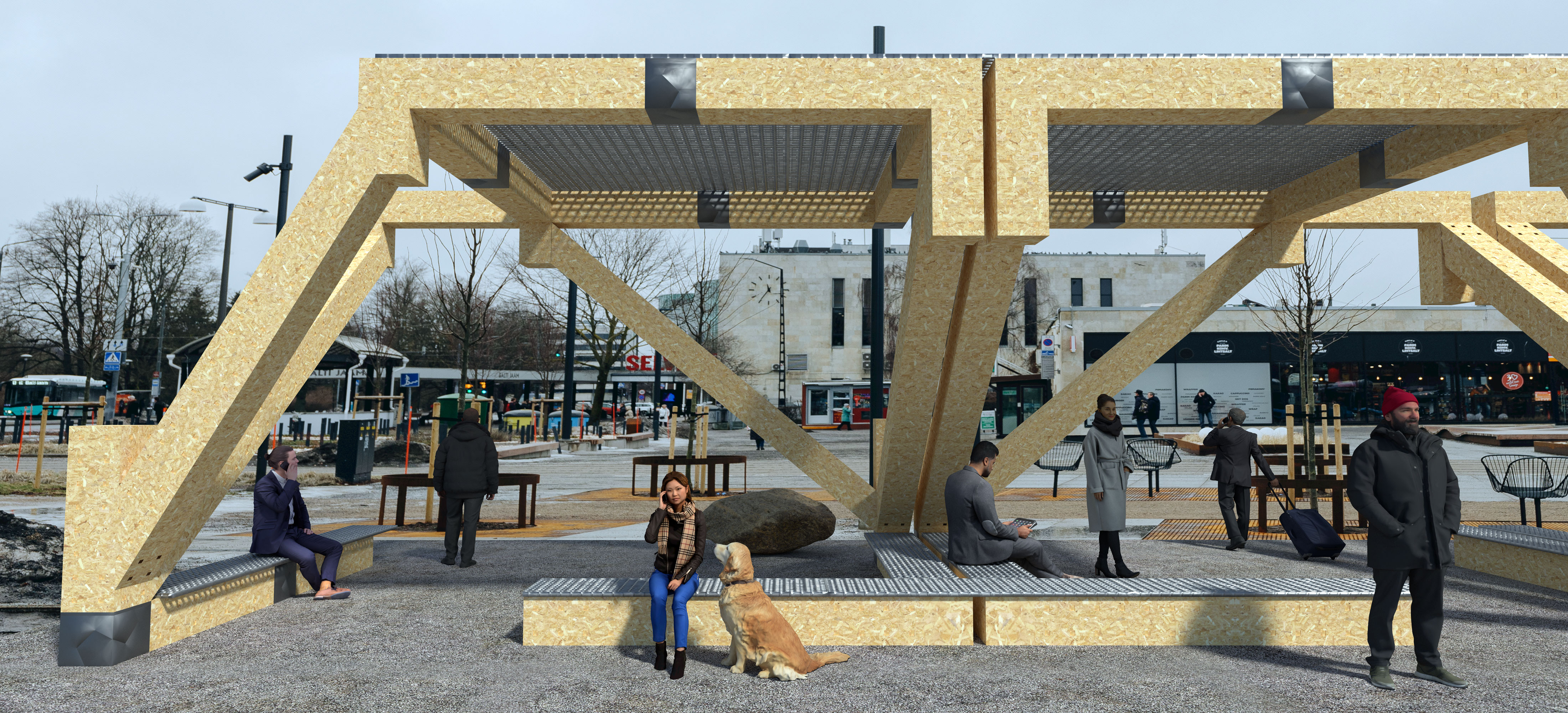
Architecturel Design : OPENSYSTEMS
Date: 2024
Site: Tallinn (EE)
City Market in Pazardzhik
Markets have always been centers of exchange and social life, evolving with their cities while preserving their civic importance. Pazardzhik’s City Market, shaped by Thracian, Ottoman, and European influences, historically functioned as a crossroads of goods and cultures. Our proposal renews this role by combining modern urban standards with local identity.
Flexible stalls, efficient logistics, and intuitive circulation improve daily use, while green areas, plazas, and shaded courtyards create a vibrant social environment. By opening the site toward the Mineral Baths Park, Saedinenie Square, and the Shopping Center, the market becomes a dynamic connector and a contemporary landmark for the city.
Category: Commercial
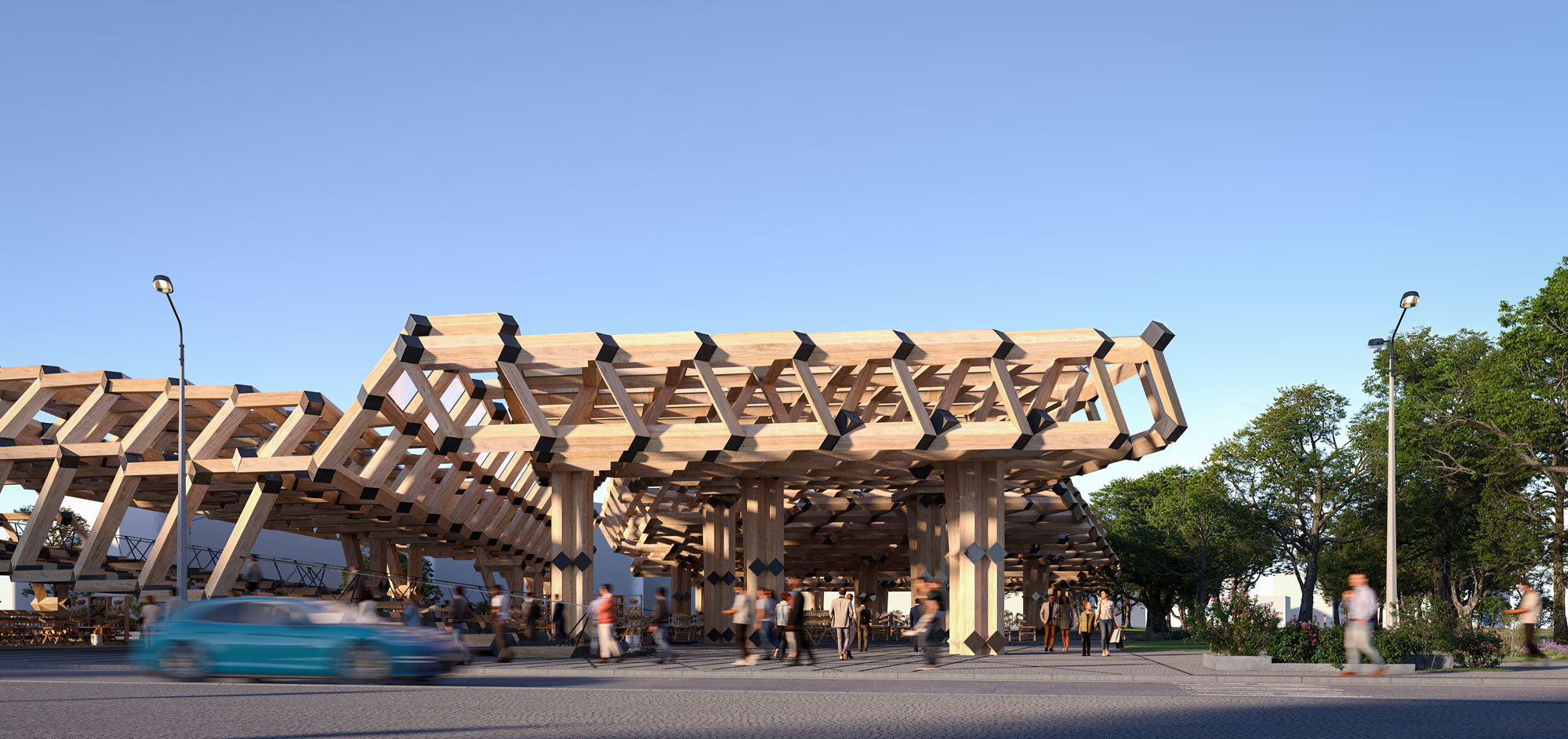
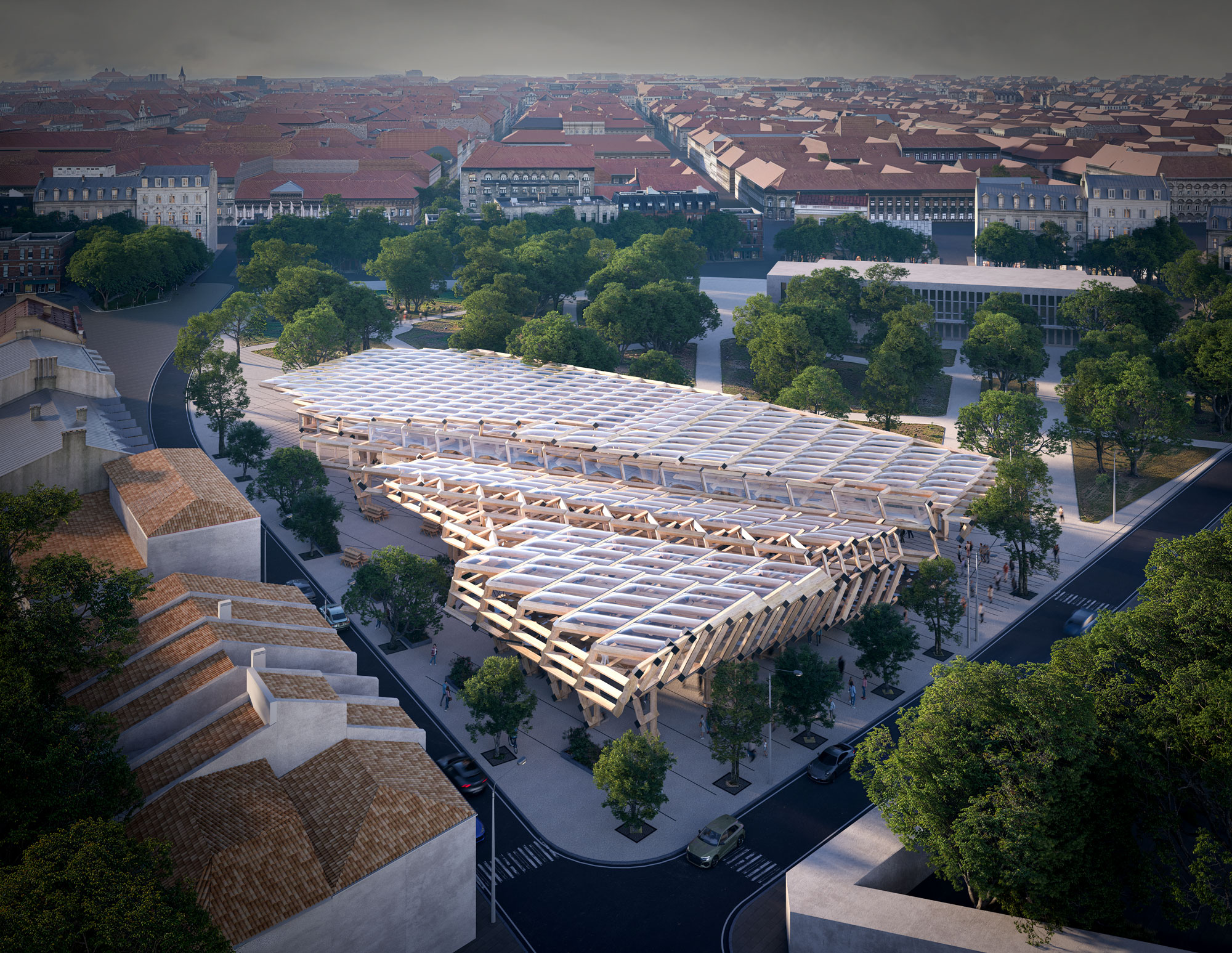

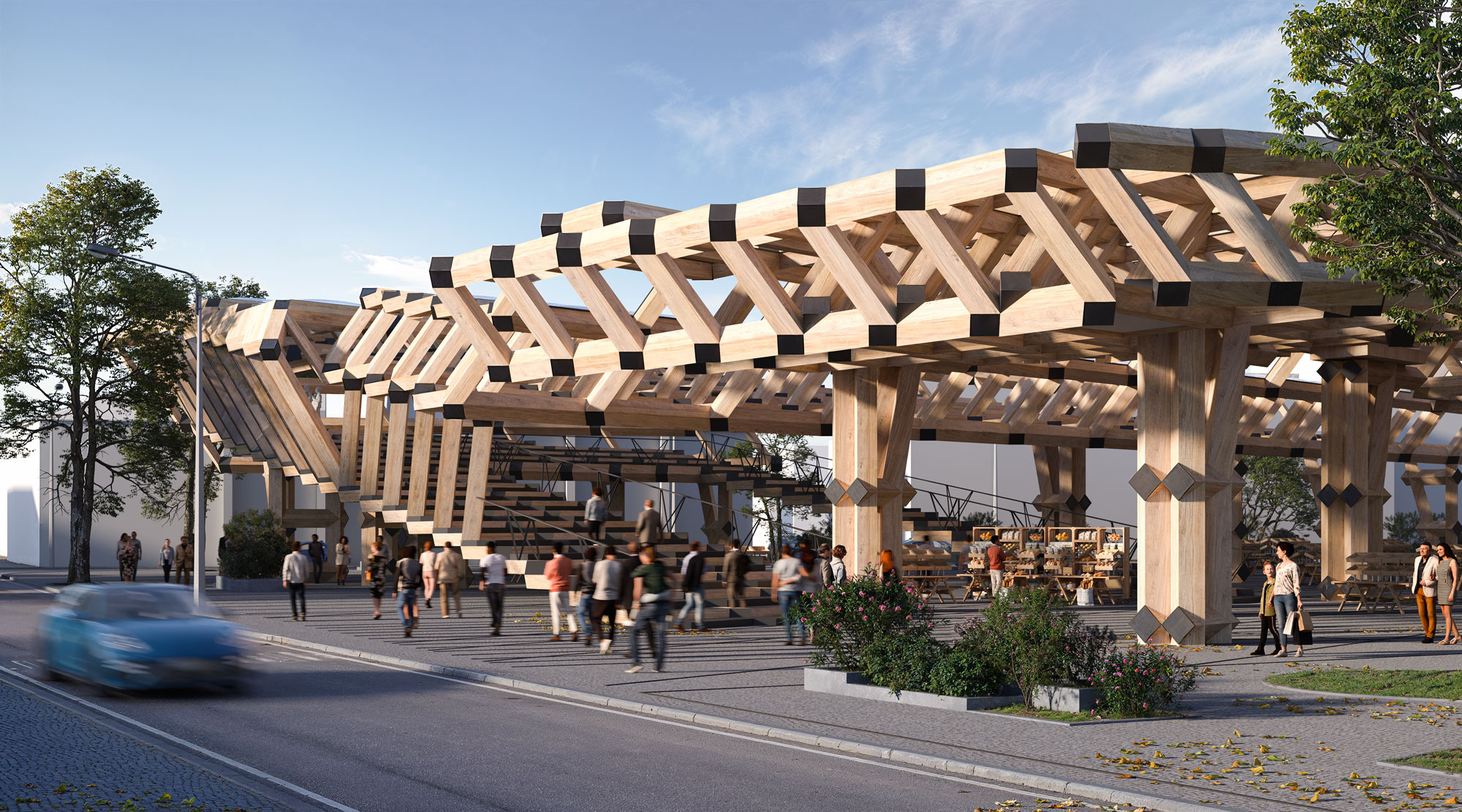
Architecturel Design : OPENSYSTEMS
Date: 2025
Site:
Pazardzhik
(BG)
Bio-Lattice
Bio-Lattice is an experimental structural system that exemplifies the synergy of computational design, digital fabrication, material innovation, and advanced engineering. It represents a cutting-edge
approach to sustainable architecture, leveraging biopolymers and algorithmic optimization to create a modular lattice structure that is both scalable and environmentally conscious.
Category: Research
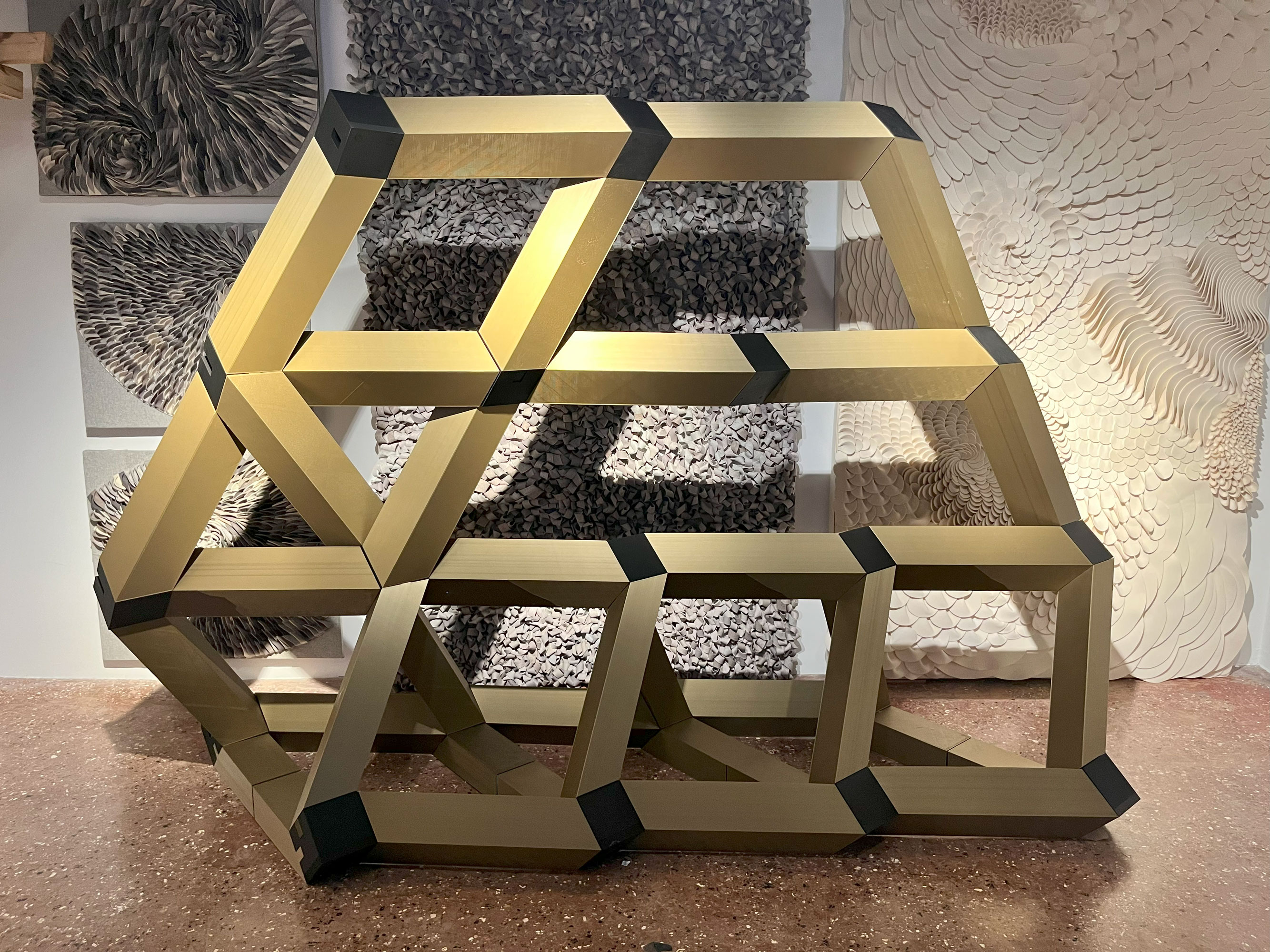
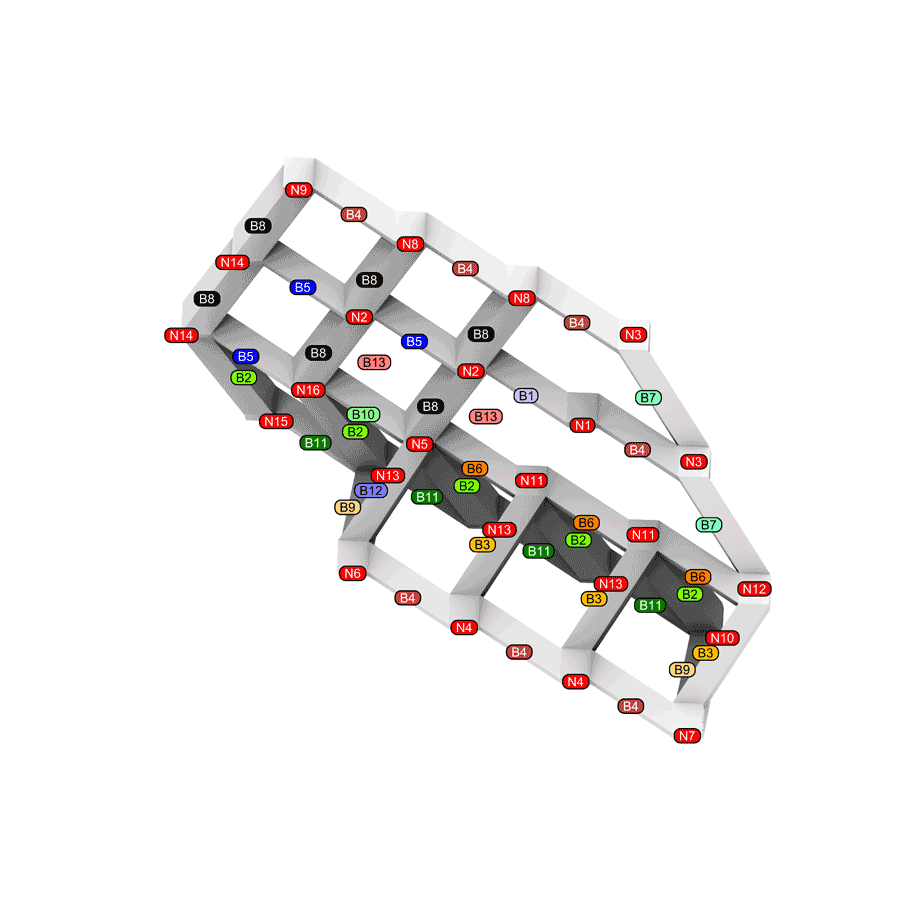
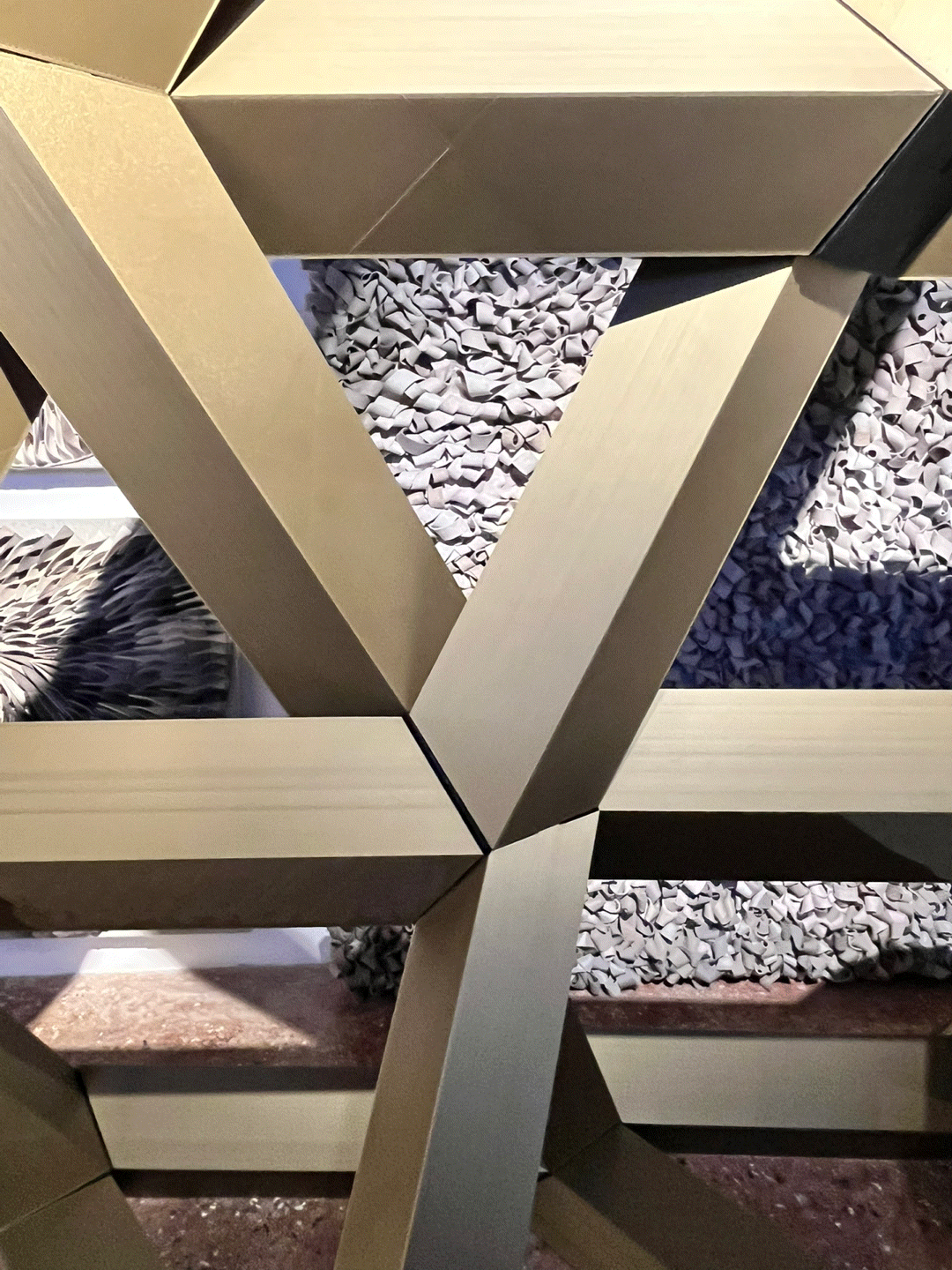
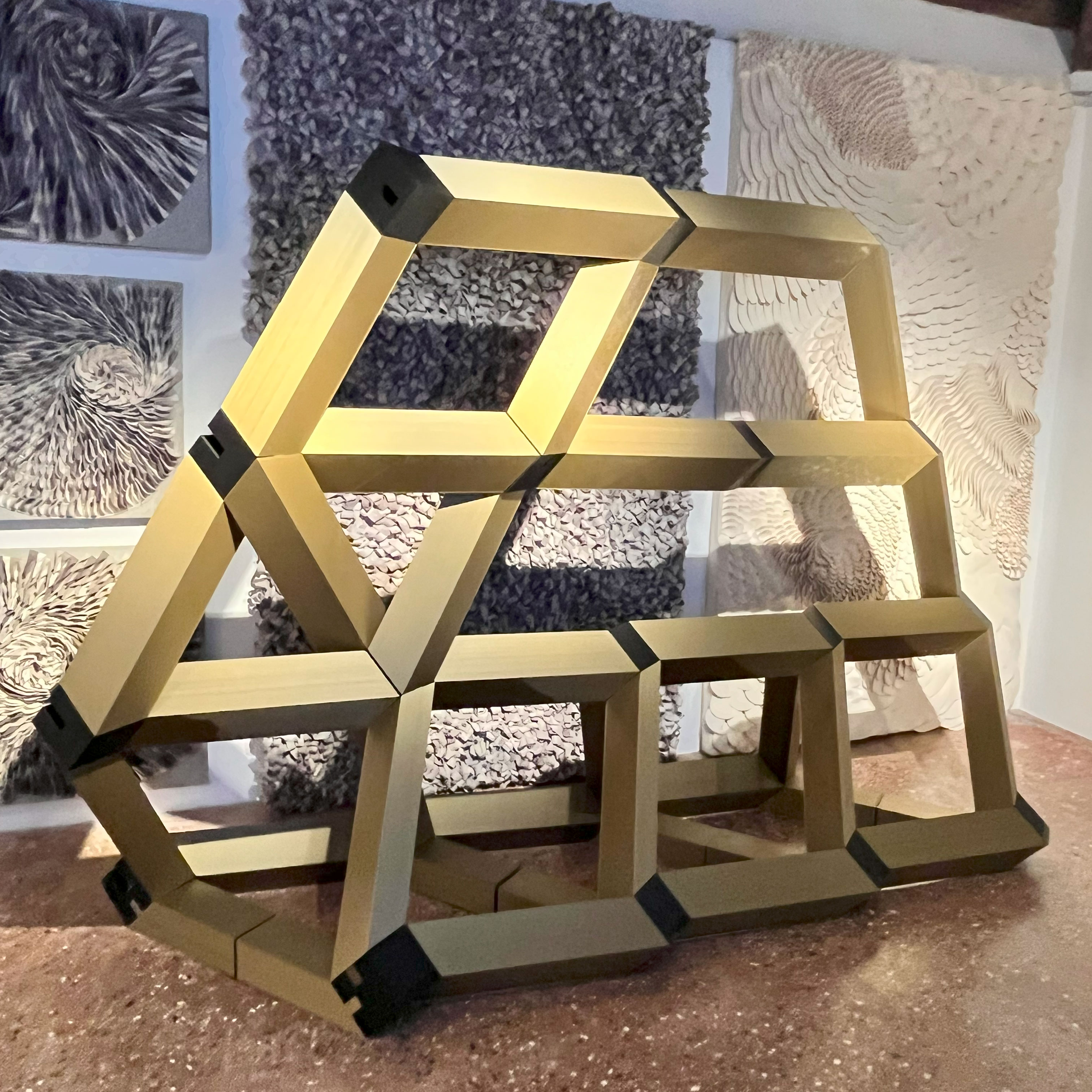
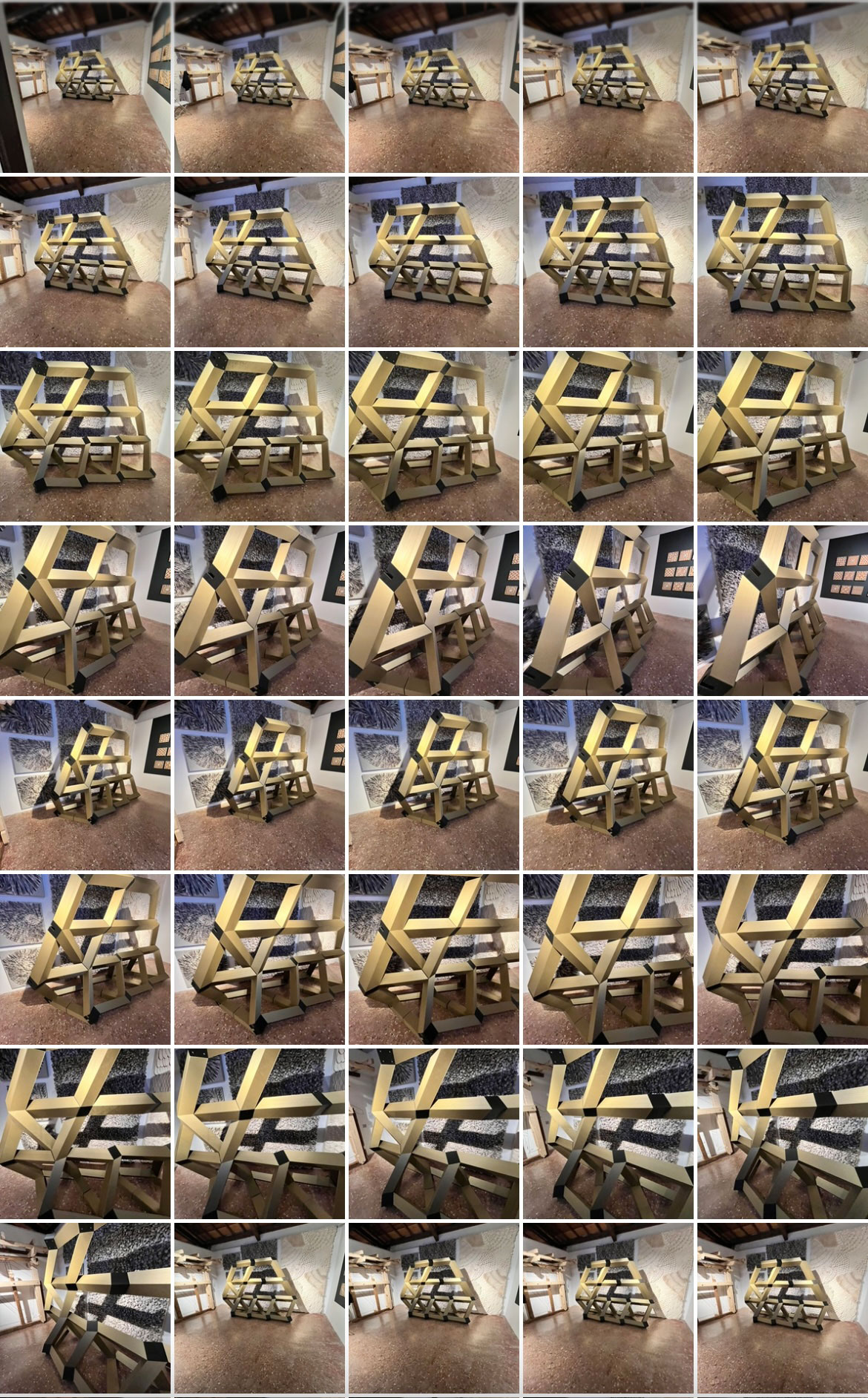
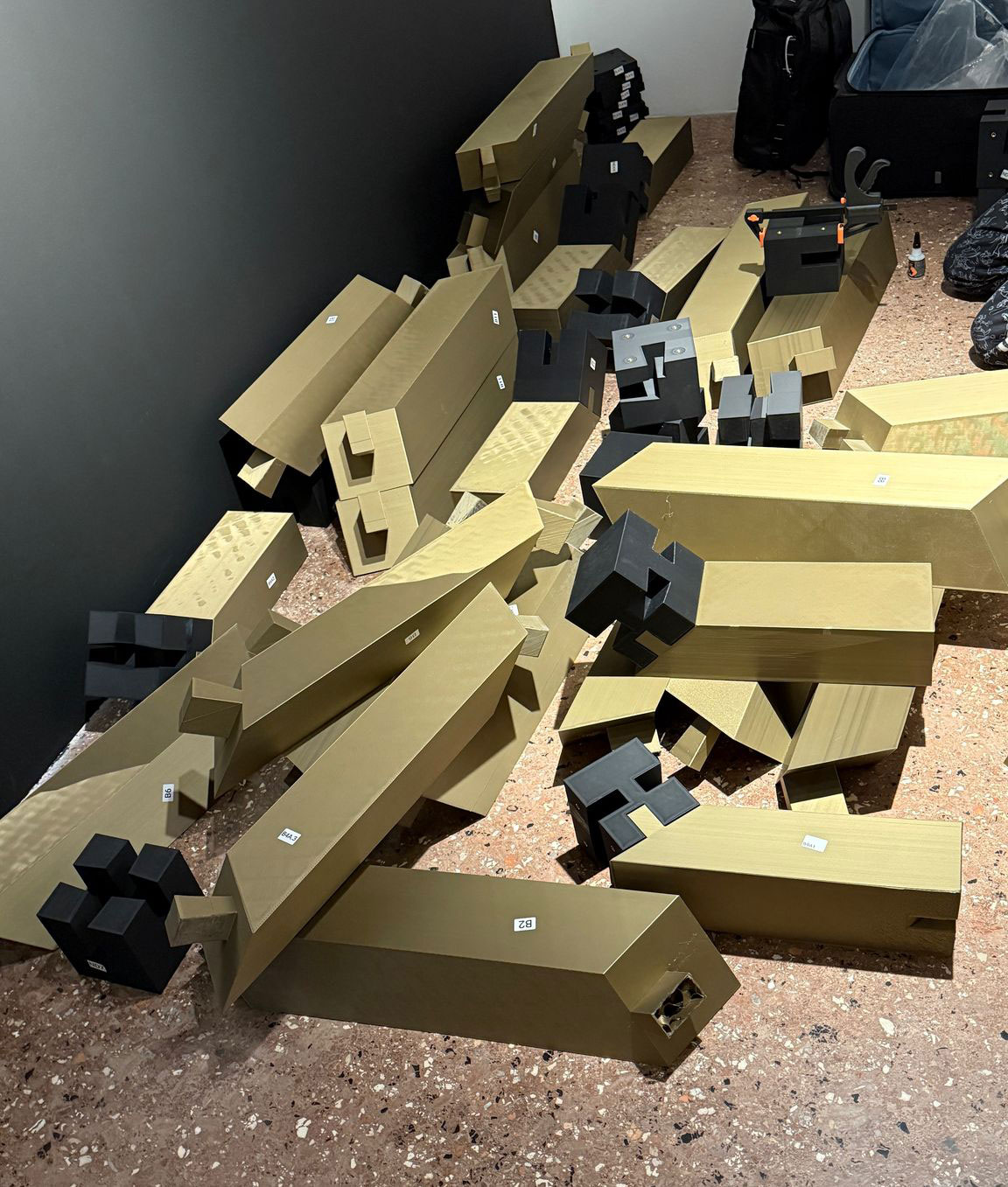
Architecturel Design :
Marco Vanucci (OSA)
Structural Design : Alessandro Margnelli, Edoardo Tibuzzi (
AKT II
),
Ottavia Rispoli (LSBU)
Fabrication and 3D Printing: Federico Rossi (LSBU)
Date: 2025
Site: Venice (IT)
Helsinki Museum
Every aspect of the museum’s construction has been carefully selected to support sustainability. From procurement to construction methods and specifications, all significant components are designed for durability and the potential for repair, dismantling, and reuse, aligning with the museum’s long-term vision.The galleries are located on the second floor to take advantage
of the
zenital light filtered by
the roofscape.
The area
can be divided to provide
maximum flexibility to host
multiple exhibitions at the
same time. The event space is
designed to offer
maximum flexibility
to members, scholars
and corporate visitors.
Organised across two
levels, the conference
center can be arrange
to host a variety of
activities.
Category: Cultural
