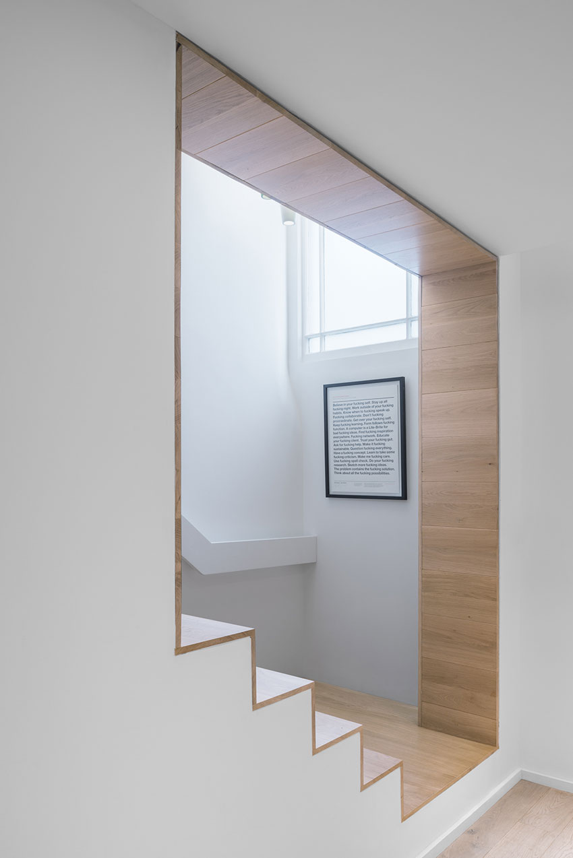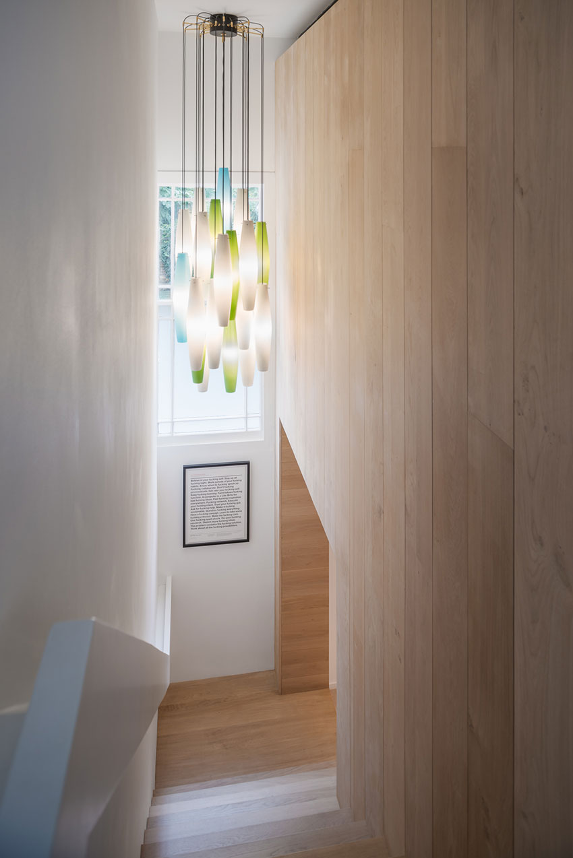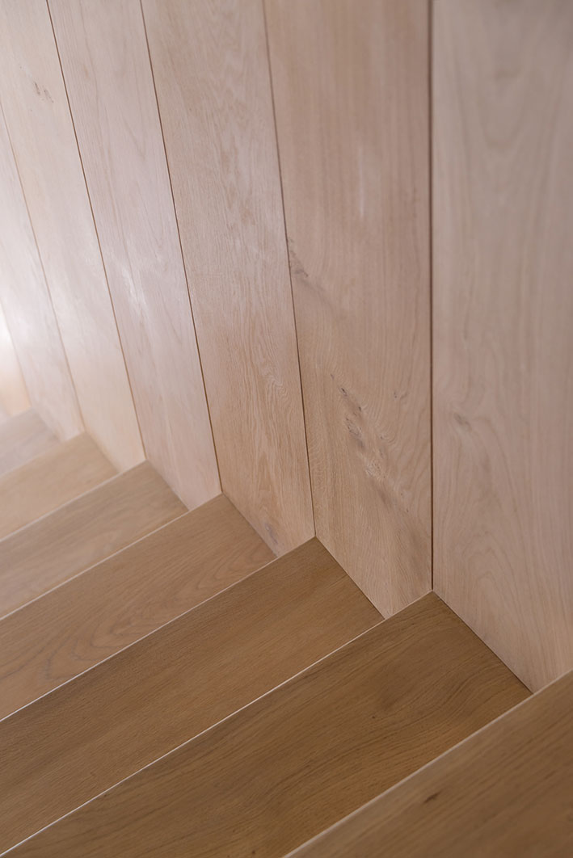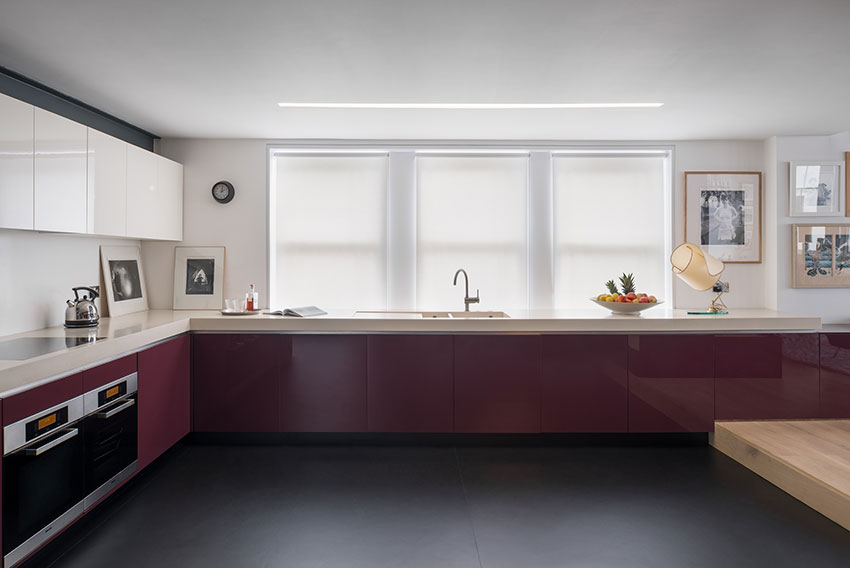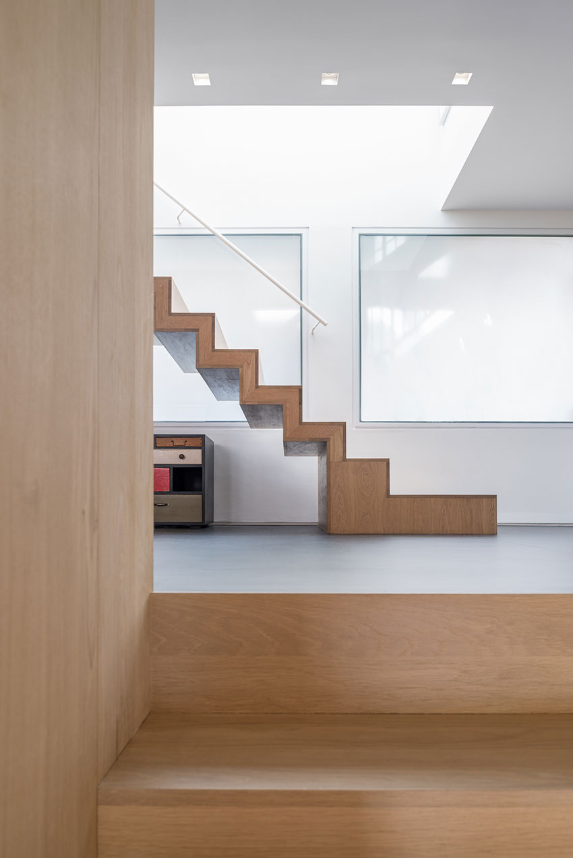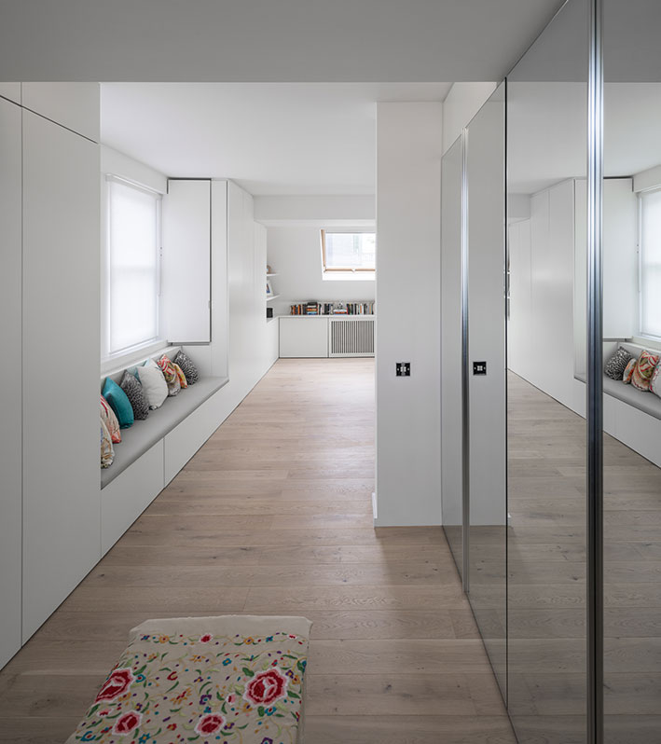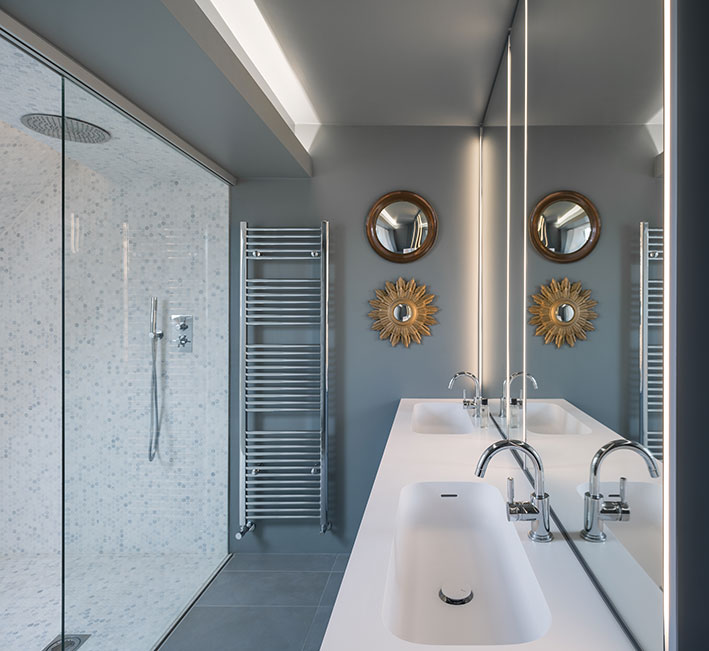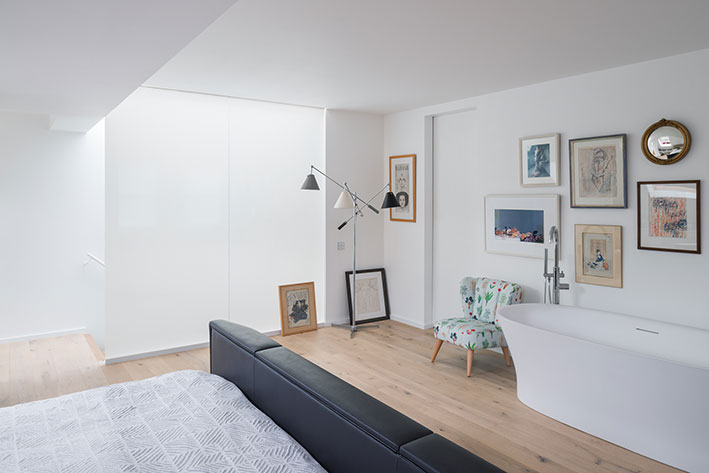The house is arranged over three floors with the most spectacular living and entertaining spaces. The building is a former late Victorian 1920's piano factory with a Gothic style facade. The spacious interior and the exposed timber and steel structures are visible traces of its industrial past. The client asked OPENSYSTEMS to improve its interior
layout and to accommodate his
growing family. In particular, the intervention focuses on re-planning the ground floor hallway and the top floor’s master bedroom, as well as upgrading materials and finishing throughout the house.
The refurbishment brings modern flair to an original North London warehouse.
