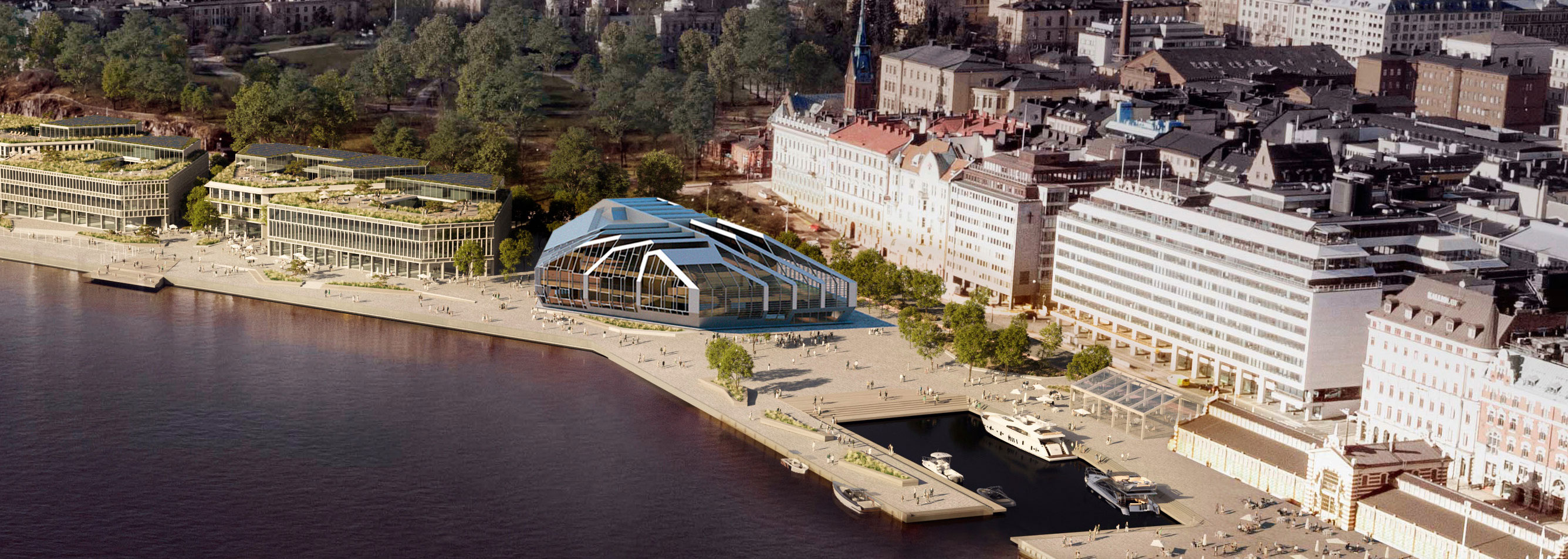Every aspect of the
museum’s construction has
been carefully selected to
support sustainability. From
procurement to construction
methods and specifications,
all significant components
are designed for durability
and the potential for repair,
dismantling, and reuse,
aligning with the museum’s
long-term vision.The galleries are located
on the second floor to
take advantage
of the
zenital light filtered by
the roofscape.
The area
can be divided to provide
maximum flexibility to host
multiple exhibitions at the
same time. The event space is
designed to offer
maximum flexibility
to members, scholars
and corporate visitors.
Organised across two
levels, the conference
center can be arrange
to host a variety of
activities.




